National Register of Historic Places listings in Douglas County, Wisconsin
This is a list of the National Register of Historic Places listings in Douglas County, Wisconsin. It is intended to provide a comprehensive listing of entries in the National Register of Historic Places that are located in Douglas County, Wisconsin. The locations of National Register properties for which the latitude and longitude coordinates are included below may be seen in a map.[1]

Location of Douglas County in Wisconsin
There are 18 properties and districts listed on the National Register in the county. Another property was once listed but has been removed.
- This National Park Service list is complete through NPS recent listings posted January 29, 2021.[2]
Current listings
| [3] | Name on the Register[4] | Image | Date listed[5] | Location | City or town | Description |
|---|---|---|---|---|---|---|
| 1 | Berkshire Block | 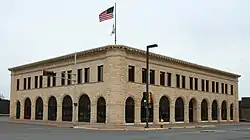 Berkshire Block |
June 27, 1985 (#85001466) |
917-927 Tower Avenue 46°43′37″N 92°06′15″W |
Superior | Business block built in 1892 in Romanesque Revival style with exterior of Kasota limestone, and finished by Scandinavian craftsmen. First housed the State Bank of Wisconsin, later department stores, Holden Insurance, and now AMSOIL.[6] |
| 2 | Brule-St. Croix Portage |  Brule-St. Croix Portage |
October 15, 1970 (#70000033) |
Brule River State Forest 46°23′18″N 91°45′25″W |
Solon Springs | Two-mile portage trail from the St. Croix River in the Mississippi watershed to the Bois Brule River in the Great Lakes watershed. Used by Native Americans and early European explorers. The first recorded was du Lhut in 1680, later Jonathan Carver and Henry Schoolcraft.[7] |
| 3 | Davidson Windmill | 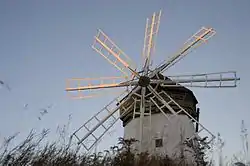 Davidson Windmill |
August 3, 1979 (#79000075) |
SE of Superior on WI 13 46°38′56″N 91°54′21″W |
Lakeside | Finnish immigrant Jacob Davidson (Jaako Tapola) constructed this windmill in 1900 to grind animal feed.[8] |
| 4 | Douglas County Courthouse | Douglas County Courthouse |
March 9, 1982 (#82000664) |
1313 Belknap Street 46°43′16″N 92°05′49″W |
Superior | Massive three-story limestone and marble courthouse built 1918-1919 in Classical Revival style.[9] |
| 5 | Empire Block |  Empire Block |
June 27, 1985 (#85001467) |
1202-1208 Tower Avenue 46°43′27″N 92°06′12″W |
Superior | Victorian Romanesque business block designed by Carl Wirth and built in 1892.[6] Lurye's Furniture was an occupant from 1937 to 2012.[10] |
| 6 | Lake Nebagamon Auditorium | 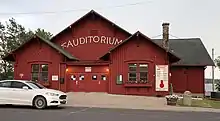 Lake Nebagamon Auditorium |
September 14, 1981 (#81000041) |
1st Street 46°30′48″N 91°41′56″W |
Lake Nebagamon | Rustic-styled community center with cobblestone chimney, built in 1936.[11] |
| 7 | Maryland Block |  Maryland Block |
June 27, 1985 (#85001468) |
1221-1227 Tower Avenue 46°43′24″N 92°06′15″W |
Superior | Neoclassical commercial building developed by the Land and River Improvement Company and built in 1892. A.k.a. the Badger Building.[12] |
| 8 | METEOR (Whaleback carrier) |  METEOR (Whaleback carrier) |
September 9, 1974 (#74000081) |
NW tip of Barkers Island 46°43′23″N 92°03′47″W |
Superior | 380-foot whaleback freighter, the last remaining in the world. Built in 1896 in Superior, the Meteor hauled iron ore, grain, and liquids up and down the Great Lakes until 1969. Now a museum. A boundary decrease was approved on April 26, 2018. |
| 9 | Minnesota Block-Board of Trade Bldg. | 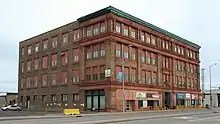 Minnesota Block-Board of Trade Bldg. |
June 27, 1985 (#85001470) |
1501-1511 Tower Avenue 46°43′14″N 92°06′14″W |
Superior | Four-story Neoclassical building, supposedly fireproof, designed by C. C. Haight and built in 1892[13] by the Land and River Improvement Company. Housed Spicer-Fanning Dry Goods in lower floors and Board of Trade in upper.[14] |
| 10 | New Jersey Building |  New Jersey Building |
September 22, 1983 (#83003373) |
1422-1432 Tower Avenue and 1705-1723 Belknap Street 46°43′16″N 92°06′11″W |
Superior | Business block built in 1889 in Romanesque Revival style by the Land and River Improvement Co. Named for the investors, from New Jersey. Originally housed 5 storefronts on street level and six luxury apartments above.[6] |
| 11 | New York Block |  New York Block |
June 27, 1985 (#85001472) |
1402-1412 Tower Avenue 46°43′18″N 92°06′12″W |
Superior | Romanesque Revival business block built in 1890 by the Land and River Improvement Co. Named for the investors, from New York. Housed ten stores at street level.[14] |
| 12 | Northern Block |  Northern Block |
June 27, 1985 (#85001471) |
2229 East 5th Street 46°42′14″N 92°02′55″W |
Superior | Business block constructed in 1892 by local investors.[14] |
| 13 | Martin Pattison House |  Martin Pattison House |
February 12, 1981 (#81000042) |
906 East 2nd Street 46°43′05″N 92°03′46″W |
Superior | Queen Anne-style home with four-story turret, built around 1890 by Pattison, a lumber and mining baron and mayor of Superior. Became the Superior Children's Home orphanage from 1920 to 1962. Now the Fairlawn Museum.[15] |
| 14 | Roosevelt Terrace | Roosevelt Terrace |
January 12, 2005 (#04001483) |
1700-1714 North 21st Street and 2105-2109 Ogden Avenue 46°42′55″N 92°06′10″W |
Superior | Apartment building owned by James Roosevelt, Sr., father of FDR. Designed by Carl Wirth in 1890 in Richardsonian Romanesque style.[14] |
| 15 | Superior Entry South Breakwater Light | 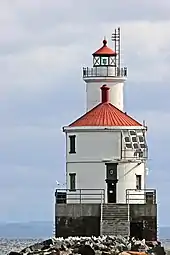 Superior Entry South Breakwater Light |
March 1, 2007 (#07000102) |
Superior Entry South Breakwater offshore end. 0.4 mi (0.64 km). NE of Wisconsin Point 46°42′37″N 92°00′22″W |
Superior | Lighthouse built in 1913 to guide ships to the entry to Duluth-Superior harbor through the ten-mile sandbar which shelters it.[16] |
| 16 | Trade and Commerce Building |  Trade and Commerce Building |
May 8, 1979 (#79000076) |
916 Hammond Avenue 46°43′38″N 92°05′50″W |
Superior | Five-story office building designed by Clarence H. Johnston, Sr. in Richardsonian Romanesque style and built around 1890 by Henry Minot's Superior Improvement Company. Later housed Superior's city hall.[14][17] |
| 17 | Washington Block |  Washington Block |
June 27, 1985 (#85001473) |
1517-1523 Tower Avenue 46°43′12″N 92°06′14″W |
Superior | Office block built in 1890 by the Land and River Improvement Company and W. H. Folsom of New York. Housed the Northwest Hanna Coal Company offices, among others.[14] |
| 18 | Wemyss Building |  Wemyss Building |
June 27, 1985 (#85001474) |
1301-1305 Tower Avenue 46°43′23″N 92°06′15″W |
Superior | Commercial building, probably designed by Carl Wirth, with elements of Romanesque and Classical Revival styles. Built in 1892 by the Land and River Improvement Company and named for its manager, Rowland J. Wemyss.[14] The building was demolished.[18] |
Former listing
| [3] | Name on the Register | Image | Date listed | Date removed | Location | City or town | Summary |
|---|---|---|---|---|---|---|---|
| 1 | Massachusetts Block | June 27, 1985 (#85001469) | April 6, 2011 | 1525-1531 Tower Avenue 46°43′10″N 92°06′14″W |
Superior | Office block designed by Carl Wirth in Romanesque Revival style and constructed 1889. Part of Speculative Commercial Blocks of Superior's Boom Period 1888–1892 Thematic Resource. Demolished 1990.[14] |
See also
See also
| Wikimedia Commons has media related to National Register of Historic Places in Douglas County, Wisconsin. |
- List of National Historic Landmarks in Wisconsin
- List of Registered Historic Places in Wisconsin
References
- The latitude and longitude information provided is primarily from the National Register Information System, and has been found to be fairly accurate for about 99% of listings. For 1%, the location info may be way off. We seek to correct the coordinate information wherever it is found to be erroneous. Please leave a note in the Discussion page for this article if you believe any specific location is incorrect.
- "National Register of Historic Places: Weekly List Actions". National Park Service, United States Department of the Interior. Retrieved on January 29, 2021.
- Numbers represent an alphabetical ordering by significant words. Various colorings, defined here, differentiate National Historic Landmarks and historic districts from other NRHP buildings, structures, sites or objects.
- "National Register Information System". National Register of Historic Places. National Park Service. April 24, 2008.
- The eight-digit number below each date is the number assigned to each location in the National Register Information System database, which can be viewed by clicking the number.
- Superior Business Improvement District – Historical Walking Tour (PDF). Superior, Wisconsin: Superior Business Improvement District.
- "History of the Area". Brule River State Forests. Wisconsin Department of Natural Resources. Retrieved 2012-12-26.
- Zimm, John (Spring 2009). "Wisconsin's Historic Windmills". Wisconsin Magazine of History. 92 (3): 30. Retrieved 2012-12-26.
- "Douglas County Courthouse". Wisconsin National Register of Historic Places. Wisconsin Historical Society. Retrieved 2012-12-26.
- "Lurye's Furniture in Superior closing". Duluth News Tribune. 2012-12-26. Retrieved 2012-12-27.
- "Lake Nebagamon Auditorium". Architecture and History Inventory. Wisconsin Historical Society. Retrieved 2014-01-24.
- "Maryland Block". Architecture and History Inventory. Wisconsin Historical Society. Retrieved 2012-12-27.
- "Minnesota Block". Architecture and History Inventory. Wisconsin Historical Society. Retrieved 2012-12-27.
- Lusignan, Paul R.; Thomas Hendrickson. Massachusetts Block. National Park Service – Historical American Buildings Survey.
- "Fairlawn History". Superior Public Museums. Retrieved 2013-01-27.
- Pepper, Terry. "Superior Entry Lighthouse". Seeing the Light. Terry Pepper. Retrieved 2013-01-27.
- "Trade and Commerce Building". Architecture and History Inventory. Wisconsin Historical Society. Retrieved 2013-02-02.
- "Wemyss Block". Architecture and History Inventory. Wisconsin Historical Society. Retrieved May 8, 2013.
This article is issued from Wikipedia. The text is licensed under Creative Commons - Attribution - Sharealike. Additional terms may apply for the media files.