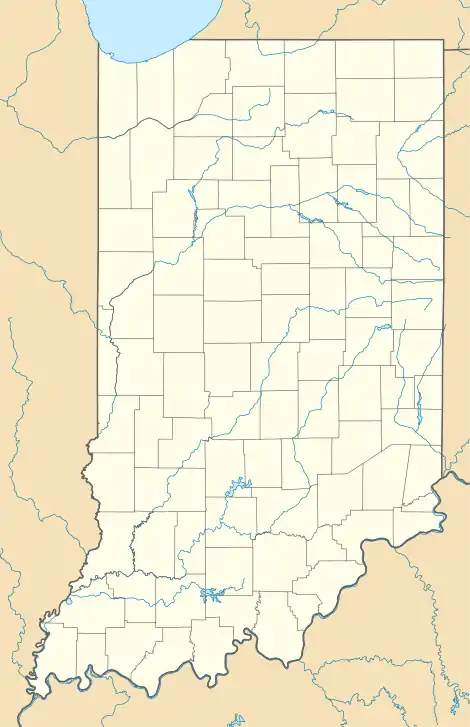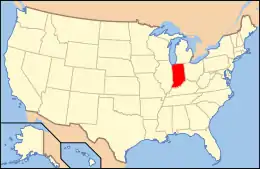Richmond Gas Company Building
Richmond Gas Company Building was a historic commercial building located at Richmond, Wayne County, Indiana. It was built in 1855, and was a two-story, "L"-shaped, early Victorian style brick building. It had a gable roof supported by steel trusses and round and arched windows.[3]:2–3
Richmond Gas Company Building | |
Formerly listed on the U.S. National Register of Historic Places | |
Richmond Gas Company Building, HAER Photo | |
  | |
| Location | 100 E. Main St., Richmond, Indiana |
|---|---|
| Coordinates | 39°49′47″N 84°53′58″W |
| Area | 1.9 acres (0.77 ha) |
| Built | 1855 |
| Built by | Collier, Charles |
| Architectural style | Late Victorian |
| NRHP reference No. | 81000023[1] |
| Significant dates | |
| Added to NRHP | August 25, 1981 |
| Removed from NRHP | June 15, 2012[2] |
It was listed on the National Register of Historic Places in 1981 and delisted in 2012.[1][2]
References
- "National Register Information System". National Register of Historic Places. National Park Service. July 9, 2010.
- "National Register of Historic Places Listings". Weekly List of Actions Taken on Properties: 6/11/12 through 6/15/12. National Park Service. 2012-06-22.
- "Indiana State Historic Architectural and Archaeological Research Database (SHAARD)" (Searchable database). Department of Natural Resources, Division of Historic Preservation and Archaeology. Retrieved 2016-07-01. Note: This includes Daniel S. Dooley (June 1980). "National Register of Historic Places Inventory Nomination Form: Richmond Gas Company Building" (PDF). Retrieved 2016-07-01. and Accompanying photographs
External links
- Historic American Engineering Record (HAER) No. IND,89-RICH,13-, "Starr Piano Factory & Richmond Gas Company, G Street Bridge & Main Street Bridge, Richmond, Wayne County, IN", 6 photos, 6 data pages, 1 photo caption page
This article is issued from Wikipedia. The text is licensed under Creative Commons - Attribution - Sharealike. Additional terms may apply for the media files.

