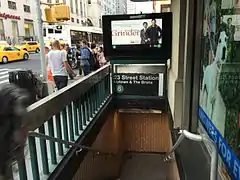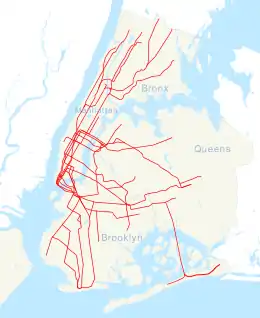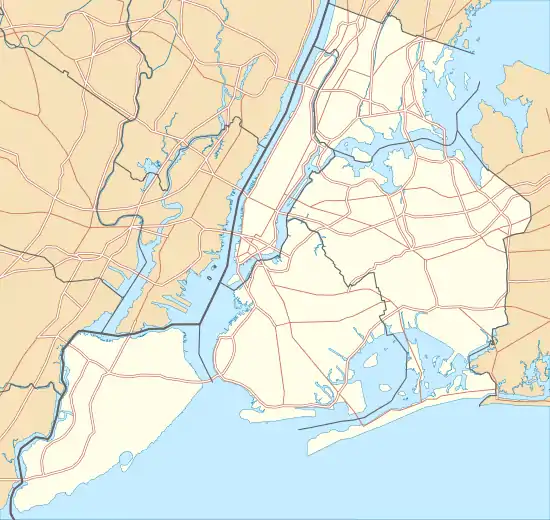23rd Street station (IRT Lexington Avenue Line)
23rd Street is a local station on the IRT Lexington Avenue Line of the New York City Subway. Located at the intersection of Park Avenue South and 23rd Street in Gramercy Park and Flatiron District, Manhattan, it is served by 6 trains at all times, <6> trains during weekdays in the peak direction, and 4 trains during late night hours.
23 Street | ||||||||||||||||||||||||||||||||||||||||||||||||||||||||||||||||||||
|---|---|---|---|---|---|---|---|---|---|---|---|---|---|---|---|---|---|---|---|---|---|---|---|---|---|---|---|---|---|---|---|---|---|---|---|---|---|---|---|---|---|---|---|---|---|---|---|---|---|---|---|---|---|---|---|---|---|---|---|---|---|---|---|---|---|---|---|---|
 Uptown platform | ||||||||||||||||||||||||||||||||||||||||||||||||||||||||||||||||||||
| Station statistics | ||||||||||||||||||||||||||||||||||||||||||||||||||||||||||||||||||||
| Address | East 23rd Street & Park Avenue South New York, NY 10010 | |||||||||||||||||||||||||||||||||||||||||||||||||||||||||||||||||||
| Borough | Manhattan | |||||||||||||||||||||||||||||||||||||||||||||||||||||||||||||||||||
| Locale | Park Avenue South,[lower-alpha 1] Gramercy, Flatiron District | |||||||||||||||||||||||||||||||||||||||||||||||||||||||||||||||||||
| Coordinates | 40.740169°N 73.98644°W | |||||||||||||||||||||||||||||||||||||||||||||||||||||||||||||||||||
| Division | A (IRT) | |||||||||||||||||||||||||||||||||||||||||||||||||||||||||||||||||||
| Line | IRT Lexington Avenue Line | |||||||||||||||||||||||||||||||||||||||||||||||||||||||||||||||||||
| Services | 4 6 | |||||||||||||||||||||||||||||||||||||||||||||||||||||||||||||||||||
| Transit | MTA Bus: BM1, BM2, BM3, BM4, BxM1, BxM7, BxM10, BxM18, QM21 ⛴ NYC Ferry: Soundview Route (on FDR Drive/Avenue C and East 20th Street) | |||||||||||||||||||||||||||||||||||||||||||||||||||||||||||||||||||
| Structure | Underground | |||||||||||||||||||||||||||||||||||||||||||||||||||||||||||||||||||
| Platforms | 2 side platforms | |||||||||||||||||||||||||||||||||||||||||||||||||||||||||||||||||||
| Tracks | 4 | |||||||||||||||||||||||||||||||||||||||||||||||||||||||||||||||||||
| Other information | ||||||||||||||||||||||||||||||||||||||||||||||||||||||||||||||||||||
| Opened | October 27, 1904[3] | |||||||||||||||||||||||||||||||||||||||||||||||||||||||||||||||||||
| Station code | 405[4] | |||||||||||||||||||||||||||||||||||||||||||||||||||||||||||||||||||
| Accessible | ||||||||||||||||||||||||||||||||||||||||||||||||||||||||||||||||||||
| Opposite- direction transfer | No | |||||||||||||||||||||||||||||||||||||||||||||||||||||||||||||||||||
| Traffic | ||||||||||||||||||||||||||||||||||||||||||||||||||||||||||||||||||||
| 2019 | 8,659,806[5] | |||||||||||||||||||||||||||||||||||||||||||||||||||||||||||||||||||
| Rank | 35 out of 424[5] | |||||||||||||||||||||||||||||||||||||||||||||||||||||||||||||||||||
| Station succession | ||||||||||||||||||||||||||||||||||||||||||||||||||||||||||||||||||||
| Next north | 28th Street: 4 | |||||||||||||||||||||||||||||||||||||||||||||||||||||||||||||||||||
| Next south | 18th Street (closed): no service 14th Street–Union Square: 4 | |||||||||||||||||||||||||||||||||||||||||||||||||||||||||||||||||||
| ||||||||||||||||||||||||||||||||||||||||||||||||||||||||||||||||||||
| ||||||||||||||||||||||||||||||||||||||||||||||||||||||||||||||||||||
| ||||||||||||||||||||||||||||||||||||||||||||||||||||||||||||||||||||
| ||||||||||||||||||||||||||||||||||||||||||||||||||||||||||||||||||||
Built for the Interborough Rapid Transit Company (IRT), the 23rd Street station was constructed as part of the city's first subway line, which was approved in 1900. Construction on the segment of the line that includes the 23rd Street station started on September 12 of the same year. The station opened on October 27, 1904, as one of the original 28 stations of the New York City Subway. The station's platforms were lengthened in the late 1940s.
The 23rd Street station contains two side platforms and four tracks; express trains use the inner two tracks to bypass the station. The station was built with tile and mosaic decorations, which are continued along the platform extensions. The platforms contain exits to 22nd Street to the south and 23rd Street to the north. The platforms are not connected to each other within fare control. The station contains elevators from the street, which make it compliant with the Americans with Disabilities Act of 1990.
History
Construction and opening
Planning for the city's first subway line dates to the Rapid Transit Act, authorized by the New York State Legislature in 1894.[6]:139–140 The subway plans were drawn up by a team of engineers led by William Barclay Parsons, chief engineer of the Rapid Transit Commission. It called for a subway line from New York City Hall in lower Manhattan to the Upper West Side, where two branches would lead north into the Bronx.[7]:3 A plan was formally adopted in 1897, and legal challenges were resolved near the end of 1899.[6]:148 The Rapid Transit Construction Company, organized by John B. McDonald and funded by August Belmont Jr., signed Contract 1 with the Rapid Transit Commission in February 1900,[8] in which it would construct the subway and maintain a 50-year operating lease from the opening of the line.[6]:182 In 1901, the firm of Heins & LaFarge was hired to design the underground stations.[7]:4 Belmont incorporated the Interborough Rapid Transit Company (IRT) in April 1902 to operate the subway.[6]:182
The 23rd Street station was constructed as part of the IRT's original line, particularly the section from Great Jones Street to 41st Street. Construction on this section of the line began on September 12, 1900. The section from Great Jones Street to a point 100 feet (30 m) north of 33rd Street had been awarded to Holbrook, Cabot & Daly Contracting Company, while the remaining section to 41st Street was to be done by Ira A. Shaker.[8] The 23rd Street station opened on October 27, 1904, as one of the original 28 stations of the New York City Subway from City Hall to 145th Street on the Broadway–Seventh Avenue Line.[6]:186[3]
Service changes and station renovations
After the initial system was completed in 1908,[9] the station was served by local trains along both the West Side (now the Broadway–Seventh Avenue Line to Van Cortlandt Park–242nd Street) and East Side (now the Lenox Avenue Line). West Side local trains had their southern terminus at City Hall during rush hours and South Ferry at other times, and had their northern terminus at 242nd Street. East Side local trains ran from City Hall to Lenox Avenue (145th Street).[10] In 1918, the Lexington Avenue Line opened north of Grand Central–42nd Street, thereby dividing the original line into an "H" system. All local trains were sent via the Lexington Avenue Line, running along the Pelham Line in the Bronx.[11]
In 1909, to address overcrowding, the New York Public Service Commission proposed lengthening platforms at stations along the original IRT subway.[12]:168 On January 18, 1910, a modification was made to Contracts 1 and 2 to lengthen station platforms to accommodate ten-car express and six-car local trains. In addition to $1.5 million (equivalent to $41.2 million in 2019) spent on platform lengthening, $500,000 (equivalent to $13,719,643 in 2019) was spent on building additional entrances and exits. It was anticipated that these improvements would increase capacity by 25 percent.[13]:15 Platforms at local stations, such as the 23rd Street station, were lengthened by between 20 to 30 feet (6.1 to 9.1 m). Both platforms were extended to the north and south.[13]:108
On April 13, 1948, the platform extensions to accommodate ten-car trains at this station, along with those at 28th Street, and 33rd Street, were opened for use.[14]
In 1981, the MTA listed the station among the 69 most deteriorated stations in the subway system.[15]
In late 2014, construction began to install ADA-accessible elevators in the station. To make room for the elevator that serves the northbound platform, the northbound staircase on the northeastern corner of Park Avenue South and 23rd Street had to be demolished, and was relocated a few feet down the street.[16] The relocated staircase opened in August 2015. The construction was completed in December 2016, making the station fully ADA-compliant.[17]
Station layout
| G | Street level | Entrances/exits |
| P Platform level |
Side platform | |
| Northbound local | ← ← | |
| Northbound express | ← | |
| Southbound express | | |
| Southbound local | | |
| Side platform | ||
Like other local stations, 23rd Street has four tracks and two side platforms. The 6 stops here at all times,[18] rush-hour and midday <6> trains stop here in the peak direction;[18] and the 4 stops here during late nights.[19] The two express tracks are used by the 4 and 5 trains during daytime hours.[20] The platforms were originally 200 feet (61 m) long, as at other local stations on the original IRT,[7]:4[21]:8 but later became 520 feet (160 m) long.[14] The platform extensions are at the south ends of the original platforms.[21]:34
Elevators to street level provide ADA-accessibility. There are no open crossovers or crossunders between the uptown and downtown side platforms.
Design
As with other stations built as part of the original IRT, the tunnel is covered by a "U"-shaped trough that contains utility pipes and wires. The bottom of this trough contains a foundation of concrete no less than 4 inches (100 mm) thick.[21]:9 Each platform consists of 3-inch-thick (7.6 cm) concrete slabs, beneath which are drainage basins. The platforms contain columns with white glazed tiles, spaced every 15 feet (4.6 m). Additional columns between the tracks, spaced every 5 feet (1.5 m), support the jack-arched concrete station roofs.[7]:4[21]:9 There is a 1-inch (25 mm) gap between the trough wall and the platform walls, which are made of 4-inch (100 mm)-thick brick covered over by a tiled finish.[21]:9
The original decorative scheme consisted of black tile station-name tablets, violet and white tile bands, a grey faience cornice, blue faience plaques, and marble wainscoting. The decorative work was performed by tile contractor Manhattan Glass Tile Company and faience contractor Rookwood Pottery Company.[21]:34 The ceilings of the original platforms and fare control areas contain plaster molding.[21]:10
The platform extensions had beige tiles. During station renovations in 1988, the beige tiles were removed and the original, white ones restored. It has IND-style signs indicating the way to the exits at 22nd and 23rd Streets. An ornate fare control grille on the southbound side is a piece of artwork entitled Long Division by artist Valerie Jaudon, which was installed during the renovation.[22] The station features a back-lit "23 Street/Park Avenue South" sign at the platform level fare control. The station does not contain restrooms.
Exits
Each platform has exits to both 22nd and 23rd Streets; the northbound platform's exits are on the eastern side of Park Avenue South while the southbound platform's exits are on the western side. At 23rd Street, each control area contains two stairs to the southern side of 23rd Street, and a stair and an elevator to the northern side. The northwestern corner stair, for the southbound platform, is within the One Madison Avenue office tower and contains a passageway into the basement of the same building.[23]
At 22nd Street, each control area contains two exits, one each to the north and south sides of that street. The southwestern corner stair, for the southbound platform, is inside a building.[23]
When the station was built, the IRT had made an agreement to construct an exit from the southbound platform into the Mercantile Building (now 304 Park Avenue South), at the southwestern corner of 23rd Street and Park Avenue South. A marble passageway, about 14 feet (4.3 m) wide by 165 feet (50 m) long, provided an exit to the building and to the southern side of 23rd Street between Park Avenue South and Madison Avenue, connecting to that building's elevators.[24]:29, 31[25] The passageway was slightly higher than the southbound platform, so a broad, curved flight of stairs was built on the southern side of the southbound fare control area.[24]:31 There were store windows on the southern side of the passageway, overlooking the Mercantile Building's basement storefront. When opened, the passageway was advertised as New York City's first underground sidewalk.[24]:33, 35[25] While the broad flight of stairs still exists, the passageway has been sealed. Another sealed passageway leads from the northbound platform to the lobby of 303 Park Avenue South, at the northeast corner with 23rd Street.
 Entrance kiosks that used to exist
Entrance kiosks that used to exist Mercantile Building entrance
Mercantile Building entrance The former narrow entrance on the northeastern corner of 23rd St and Park Avenue South to the northbound platform
The former narrow entrance on the northeastern corner of 23rd St and Park Avenue South to the northbound platform Relocated northeastern corner entrance under construction in July 2015
Relocated northeastern corner entrance under construction in July 2015 Relocated northeastern corner entrance, with construction of the elevator in the background
Relocated northeastern corner entrance, with construction of the elevator in the background
Notes
- The New York Times and the New York City Department of City Planning consider Park Avenue South to be a small micro-neighborhood between Gramercy and Flatiron. Park Avenue South is also the name of the street on which the 23rd Street station is located.[1][2]
References
- C.J. Hughes (2018-01-31). "Living In / Park Avenue South: The Other Park Avenue Comes Into Its Own". New York Times.
Mail was occasionally delivered to the wrong addresses — to that other Park Avenue, residents said — and the street appeared to be trapped in real-estate limbo. It was neither here nor there, brushing by brand-name enclaves like Gramercy Park and Flatiron, but not belonging to them, and never really developing a personality of its own. ... With the 6 train directly under Park Avenue South, subway service is never far, although the trains can get jammed. Stops are at East 28th Street and East 23rd Street, and just outside the neighborhood at East 33rd Street and 14th Street‑Union Square, where other lines meet.
- "Chapter 1: Project Description". Hudson Square Rezoning: Final Environmental Impact Statement (PDF). New York City Department of Buildings. Retrieved July 24, 2018.
- "Our Subway Open: 150,000 Try It; Mayor McClellan Runs the First Official Train". The New York Times. October 28, 1904. p. 1. ISSN 0362-4331. Retrieved April 21, 2020.
- "Station Developers' Information". Metropolitan Transportation Authority. Retrieved June 13, 2017.
- "Facts and Figures: Annual Subway Ridership 2014–2019". Metropolitan Transportation Authority. 2020. Retrieved May 26, 2020.
- Walker, James Blaine (1918). Fifty Years of Rapid Transit — 1864 to 1917. New York, N.Y.: Law Printing. Retrieved November 6, 2016.
- "Interborough Rapid Transit System, Underground Interior" (PDF). New York City Landmarks Preservation Commission. October 23, 1979. Retrieved November 19, 2019.
- Report of the Board of Rapid Transit Railroad Commissioners for the City of New York For The Year Ending December 31, 1904 Accompanied By Reports of the Chief Engineer and of the Auditor. Board of Rapid Transit Railroad Commissioners. 1905. pp. 229–236.
- "Our First Subway Completed At Last — Opening of the Van Cortlandt Extension Finishes System Begun in 1900 — The Job Cost $60,000,000 — A Twenty-Mile Ride from Brooklyn to 242d Street for a Nickel Is Possible Now". The New York Times. August 2, 1908. p. 10. Retrieved November 6, 2016.
- Brooklyn Daily Eagle Almanac. Brooklyn Daily Eagle. 1916. p. 119.
- "Open New Subway Lines to Traffic; Called a Triumph — Great H System Put in Operation Marks an Era in Railroad Construction — No Hitch in the Plans — But Public Gropes Blindly to Find the Way in Maze of New Stations — Thousands Go Astray — Leaders in City's Life Hail Accomplishment of Great Task at Meeting at the Astor" (PDF). The New York Times. August 2, 1918. p. 1. Retrieved November 6, 2016.
- Hood, Clifton (1978). "The Impact of the IRT in New York City" (PDF). Historic American Engineering Record. pp. 146–207 (PDF pp. 147–208). Retrieved December 20, 2020.
 This article incorporates text from this source, which is in the public domain.
This article incorporates text from this source, which is in the public domain. - Report of the Public Service Commission for the First District of the State of New York For The Year Ending December 31, 1910. Public Service Commission. 1911.
- Report for the three and one-half years ending June 30, 1949. New York City Board of Transportation. 1949. hdl:2027/mdp.39015023094926.
- Gargan, Edward A. (June 11, 1981). "Agency Lists Its 69 Most Deteriorated Subway Stations". The New York Times. ISSN 0362-4331. Retrieved August 13, 2016.
- Metropolitan Transportation Authority (May 27, 2014). 23rd Street & Park Avenue South ADA - Presentation to Manhattan Community Board 5 Transportation Committee (PDF) (Report). Archived (PDF) from the original on September 14, 2019. Retrieved September 4, 2020.
- "ADA Accessibility at 23 St Station on the Lexington Ave Line". web.mta.info. Metropolitan Transportation Authority. Archived from the original on September 4, 2020. Retrieved September 4, 2020.
- "6 Subway Timetable, Effective September 13, 2020". Metropolitan Transportation Authority. Retrieved December 9, 2020.
- "4 Subway Timetable, Effective September 13, 2020". Metropolitan Transportation Authority. Retrieved December 9, 2020.
- Dougherty, Peter (2006) [2002]. Tracks of the New York City Subway 2006 (3rd ed.). Dougherty. OCLC 49777633 – via Google Books.
- Framberger, David J. (1978). "Architectural Designs for New York's First Subway" (PDF). Historic American Engineering Record. pp. 1-46 (PDF pp. 367-412). Retrieved 2020-12-20.
 This article incorporates text from this source, which is in the public domain.
This article incorporates text from this source, which is in the public domain. - "23rd Street - Valerie Jaudon - Long Division, 1988". web.mta.info. Metropolitan Transportation Authority. Archived from the original on September 4, 2020. Retrieved September 4, 2020.
- "MTA Neighborhood Maps: 23 St (6)". Metropolitan Transportation Authority. 2018. Retrieved December 25, 2020.
- "New York's First Underground Sidewalk". Architects' and builders' magazine. 37: 29–37. October 1904 – via HathiTrust.
- Stern, Robert A. M.; Gilmartin, Gregory; Massengale, John Montague (1983). New York 1900: Metropolitan Architecture and Urbanism, 1890-1915. New York: Rizzoli. p. 48. ISBN 0-8478-0511-5. OCLC 9829395.
External links
| Wikimedia Commons has media related to 23rd Street (IRT Lexington Avenue Line). |
- nycsubway.org – IRT East Side Line: 23rd Street
- Station Reporter — 6 Train
- Forgotten NY — Original 28 - NYC's First 28 Subway Stations
- MTA's Arts For Transit — 23rd Street (IRT Lexington Avenue Line)
- 23rd Street entrance from Google Maps Street View
- 22nd Street entrance from Google Maps Street View
- Platforms from Google Maps Street View





