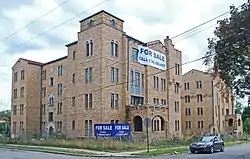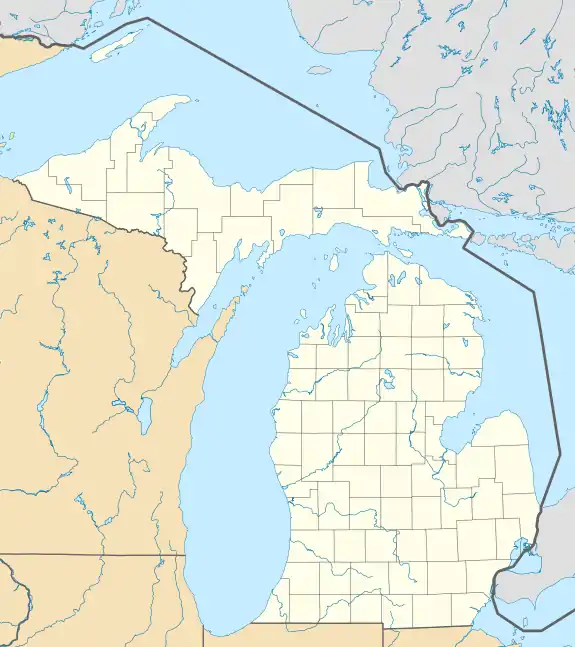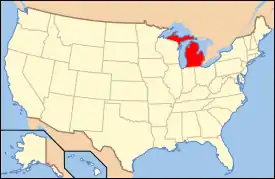Casa del Rey Apartments
The Casa del Rey Apartments are an apartment building located at 111 Oneida Road in Pontiac, Michigan. They were listed on the National Register of Historic Places in 1989.[1]
Casa del Rey Apartments | |
 | |
 Location in Michigan  Location in United States | |
| Location | 111 Oneida Rd., Pontiac, Michigan |
|---|---|
| Coordinates | 42°37′57″N 83°18′39″W |
| Area | less than one acre |
| Built | 1928 |
| Built by | Pryale Construction Company, Inc. |
| Architect | Robert O. Derrick, William C. Zimmerman |
| Architectural style | Late 19th And 20th Century Revivals, Spanish eclectic |
| NRHP reference No. | 89000787[1] |
| Added to NRHP | June 29, 1989 |
History
In the late 1920s, Pontiac was a boomtown, and housing was scarce as workers moved to the city to find jobs in the local automobile factories. Taking advantage of the market, local real estate investor C.L. Groesbeck, Jr. began work on the Casa del Rey Apartments in 1928. Groesbeck hired Robert O. Derrick, an architect with offices in both Detroit and Pontiac, to design the building. Derrick's Pontiac office manager, William C. Zimmerman, oversaw the development of plans for the apartment. Pryale Construction Company, Inc. of Pontiac was hired to construct the building. Construction began in 1928 and was complete in early 1929. When completed, the building had 41 individual apartments ranging in size from two to six rooms, and was supposedly the largest apartment building in Pontiac at the time.[2]
As of 2014, the apartment had been vacant for years, and was for sale.[3]
Description
The Casa del Rey Apartments building is a 4 1⁄2-story Spanish eclectic structure of yellow and orange brick. It is a C-shaped building, with the main entry within a courtyard facing the street. Two entry porches face the street on either side of the courtyard opening. On the third level above the porches are three panels filled with sky blue and pale green ceramic tiles; similar panels are above the entryway. The main entry itself consists of a heavy round-topped opening surrounded with cut stone detailing. Windows in the structure are vertical, metal casement units.[2]
Inside, the public spaces are elaborately detailed with clay tiles in a variety of patterns and colors. The main entry opens into a vestibule, which leads to the lobby. The lobby is elliptical, with a fountains. Winding stairs lead to the corridors, which are a few feet above the lobby floor.[2]
References
- "National Register Information System". National Register of Historic Places. National Park Service. November 2, 2013.
- Robert E. Donohue Jr. (September 21, 1988), National Register of Historic Places Registration Form: Casa del Rey Apartments
- Dustin Blitchok (August 14, 2014). "Historic Pontiac properties available in Oakland County land sale". Oakland Press.

