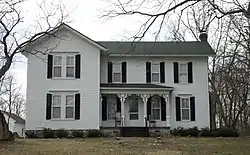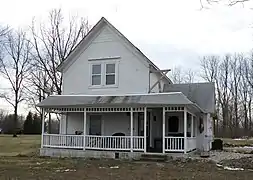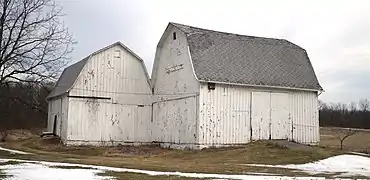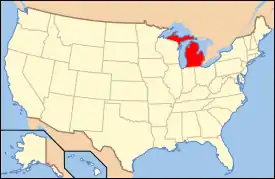Gordon Hitt Farmstead
The Gordon Hitt Farmstead is a former farm located at 4561 North Lake Road near Clark Lake, Michigan. It was listed on the National Register of Historic Places in 1994.[1] It now serves as a vacation rental.[2]
Gordon Hitt Farmstead | |
 1868 main house | |
| Location | 4561 N. Lake Rd., Clark Lake, Michigan |
|---|---|
| Coordinates | 42°07′25″N 84°18′13″W |
| Area | 55 acres (22 ha) |
| Built | 1868 |
| Architectural style | Italianate, Gambrel-roof barns |
| NRHP reference No. | 94000743[1] |
| Added to NRHP | July 22, 1994 |
History
The first European settlers arrived in the Clark Lake area in 1833. In 1835, Ephraim and Nellie Hitt, along with their young son Gordon, moved from Delaware County, New York to this location and purchased 50 acres of land. They built a log cabin near the shore of Clark Lake, but later built a new home further north along North Lake Road. This home was destroyed by a fire in the 1860s. By this time Gordon was grown, and in 1868 he constructed a new farmhouse near the site of the older building. Around the same time, a group of barns was constructed across the road from the house.[3]
Over the next three decades, the Hitt farm expanded from 50 acres to 270 acres. By the 1890s, Gordon Hitt had died, and his son Elmer built a second house near the main one for his mother (and Gordon's widow) Eliza Hitt. He constructed a small garage in 1912. By this time, Clark Lake was becoming a recreation hub, and in the 1920s, Elmer and his son Gordon sold off lots along the lakeshore for cottages. Into the twentieth century, the usage of the Hitt farmstead changed. The farm decreased in size, and in the 1930s, Gordon Hitt operated a boys' summer camp on the site. [3]
The farm eventually passed to Gordon's son Richard.[3] Richard operated it as a bed and breakfast for a time. He died in 2008. The farm passed to younger member of the Hitt family, and now serves as a private vacation rental.[2]
Description
The Hitt Farmstead includes a complex of buildings on either side of North Lake Road. On one side are the two-story main house, a smaller 1-1/2-story secondary house, a garage and small shed. On the other side are two large gambrel roof barns, the foundation of a third barn, and a one-story gable roof outbuilding.[3]
The main house is a two-story, Upright and Wing balloon frame house with intersecting gable roofs covered with asphalt shingles. It sits on a fieldstone foundation, and is covered with clapboards and vertical cornerboards. A single-story gabled dining room and kitchen ell extends from the rear of the house. The upright portion is one bay wide, and side-gabled wing portion is three bays wide, fronted by a single-story porch running for two bays. The front entrance is located near the junction of the upright and wing. Two more porches are located in the rear. All porches have hipped roofs and are decorated with cut-outs, paneled bases and floral brackets. The windows throughout the house are tall, two-over-two double-hung sash units in slightly arched openings flanked by shutters with their tops cut to match the arches of the windows.[3]
The secondary house is a 1-1/2-story, front-gabled balloon framed structure covered with horizontal clapboard siding with flat corner boards. A small single-story side-gabled kitchen ell is located to one side of the main section. A hipped roof, single-story porch wraps around the house from the ell across the front and onto the other side. The porch has a plain geometric railing. The windows are one-over-one double-hung units, paired on the gable ends. [3]
Two smaller buildings are located nearby on the same side of the road: a small wooden single-story gable roof garage, and a small gabled chicken coop/storage shed. Across the road are two barns and another outbuilding. The outbuilding is a single-story, gable roof post and beam structure on a limestone foundation. It is covered with horizontal siding with flat corner boards, and has a pair of side-hinged vertical plank doors. The two barns are joined, gambrel structures sited nearby, with their roof ridgelines perpendicular to each other. The barns sit on limestone foundations. The lower levels of the barns are covered with vertical board and batten siding, with horizontal drop siding identical to that on the outbuilding on the upper section of one, and newer board and batten siding on the upper level of the other. The roofs of all three buildings are covered with asphalt shingles.[3]
Gallery
 Secondary house
Secondary house Barns
Barns
References
- "National Register Information System". National Register of Historic Places. National Park Service. November 2, 2013.
- Richard Hitt; Walter Reed (August 27, 2017). "The Hitt Farm". Clark Lake Spirit Foundation. Retrieved February 26, 2019.
- Kimber VanRy (April 15, 1994), National Register of Historic Places Registration Form: Hitt, Gordon, Farmstead
External links
| Wikimedia Commons has media related to Gordon Hitt Farmstead (Michigan). |

