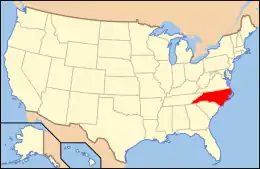Griffis-Patton House
Griffis-Patton House is a historic plantation house located near Mebane, Alamance County, North Carolina. It was built in 1839–1840, and is a two-story, five bay, brick Greek Revival style house. The front facade features a single story entrance porch with four original, rounded brick columns. Also on the property are the contributing one-story frame kitchen, a small one-story well house, and a small one-story frame shed roof chicken house, now used as a wood shed.[2]
Griffis-Patton House | |
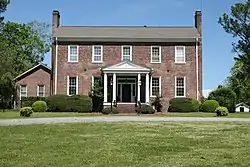 Front view of the house in 2020 | |
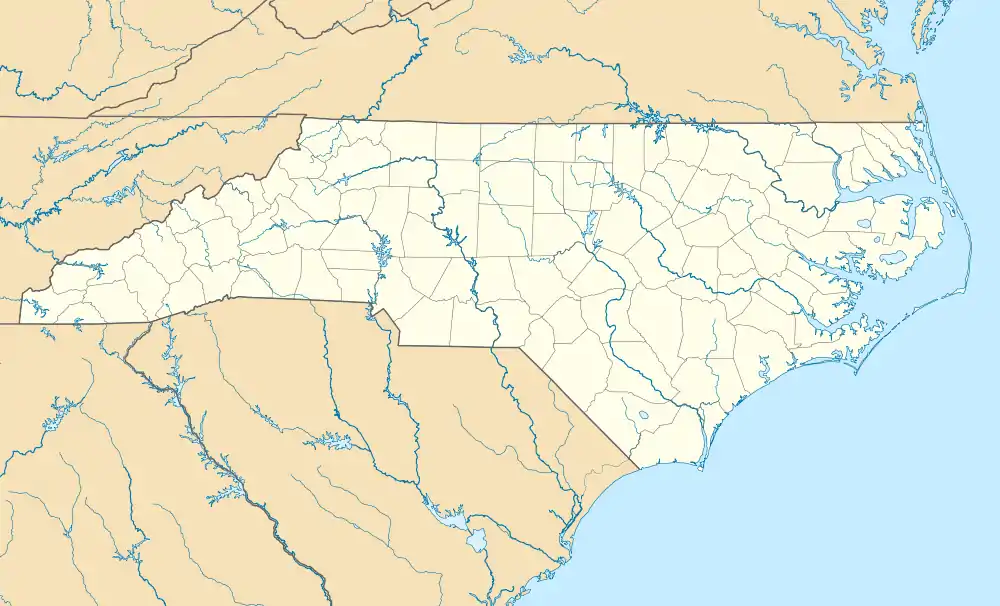  | |
| Location | NW of Melbane on SR 1927, near Mebane, North Carolina |
|---|---|
| Coordinates | 36°07′01″N 79°19′03″W |
| Area | 10.2 acres (4.1 ha) |
| Built | 1839-1840 |
| Architectural style | Greek Revival |
| NRHP reference No. | 83001835[1] |
| Added to NRHP | March 17, 1983 |
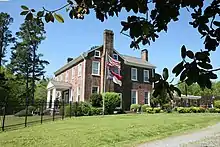
Griffis-Patton House - Side View
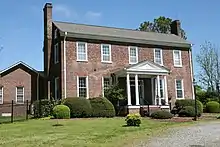
Griffis-Patton House - Left Front View
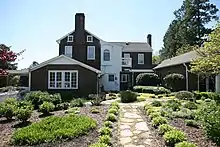
Griffis-Patton House - Garden View
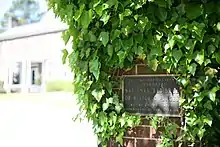
Griffis-Patton House - National Register of Historic Places
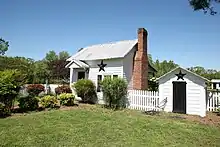
Griffis-Patton house - Original Outdoor Kitchen
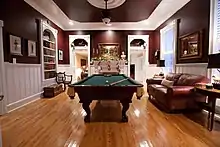
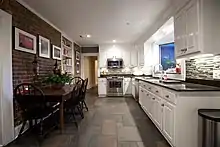
Kitchen - Harvest HomeTour - 2011
It was added to the National Register of Historic Places in 1983.[1]

References
- "National Register Information System". National Register of Historic Places. National Park Service. July 9, 2010.
- Linda Marquez-Frees; Davyd Foard Hood; Jerry L. Cross (n.d.). "Griffis-Patton House" (pdf). National Register of Historic Places - Nomination and Inventory. North Carolina State Historic Preservation Office. Retrieved 2014-08-01.
| Wikimedia Commons has media related to Griffis-Patton House. |
This article is issued from Wikipedia. The text is licensed under Creative Commons - Attribution - Sharealike. Additional terms may apply for the media files.

