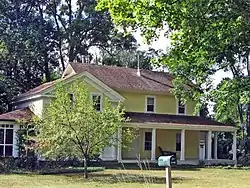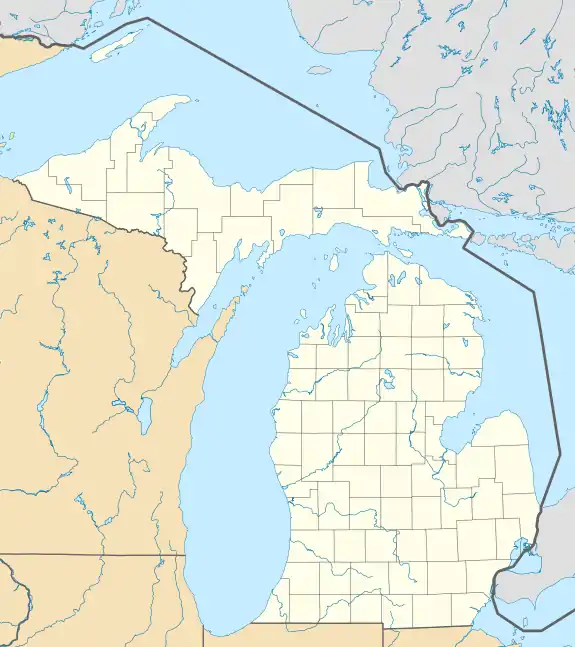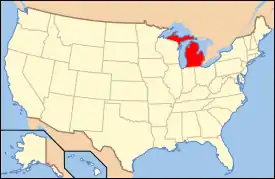Hubbard-Kesby House
The Hubbard-Kesby House, also known as the John and Betsy Moore Kesby House is a single-family home located at 1965 West Dawson Road in Milford, Michigan. It was listed on the National Register of Historic Places in 1996.[1]
Hubbard-Kesby House | |
 | |
 Location in Michigan  Location in United States | |
| Location | 1965 W. Dawson Rd., Milford, Michigan |
|---|---|
| Coordinates | 42°33′49″N 83°38′08″W |
| Area | 6 acres (2.4 ha) |
| Built | c. 1835 |
| Architectural style | Greek Revival |
| NRHP reference No. | 96000612[1] |
| Added to NRHP | June 3, 1996 |
History
Samuel Hubbard purchased two sections of land where this house is located in 1833. At some time in the next few years, he constructed the house, and in 1837 sold the house and the surrounding 80 acres to Horace and Almeda Hubbard. Although not recorded, Horace was likely Samuel Hubbard's son. In 1841, the Hubbards sold the farm to John and Betsy Moore Kesby, who had settled on a neighboring parcel in 1834.[2]
John Kesby was born in Kent, England in 1809 and emigrated to America in 1824. Betsy Moore Kesby was born in Lincolnshire, England in 1802, and in 1825 married John Moore. The couple had a son, but divorced in 1827. Betsy moved in with her sister and her husband, and the extended family emigrated to America in 1830. They settled first in New York, and in 1833 Betsy met and married John Kesby. In 1834, John and Betsy Kesby, along with Betsy's sister and brother-in-law, moved to Milford.[2]
After purchasing this farm in 1841, the Kesbys prospered. Betsy Moore Kesby's son John went on to become active in politics, serving as mayor of Saginaw and running as the Democratic nominee for governor of Michigan in 1868. Betsy Moore Kesby herself died in 1860. John Kesby remarried the next year, and lived on the farm until he died in 1875. His widow sold the farm to Jonathan Phillips in 1876. Phillips remodeled and enlarged the house in 1905.[2]
Description
The Hubbard-Kesby House is a post-and-beam Greek Revival upright and wing house, which was expanded in 1905. The house is on a fieldstone foundation. The house was originally built as a 1-1/2 story structure; the upright section was later increased to two stories. It has the classic Greek Revival cornice returns and cornerboards along the edges. Covered porches run along three sides.[2]
References
- "National Register Information System". National Register of Historic Places. National Park Service. November 2, 2013.
- Carrel Cowan-Ricks (December 27, 1995), NATIONAL REGISTER OF HISTORIC PLACES REGISTRATION FORM: Hubbard-Kesby House

