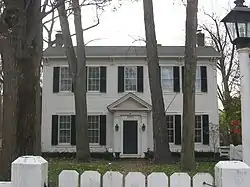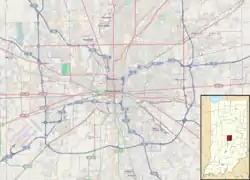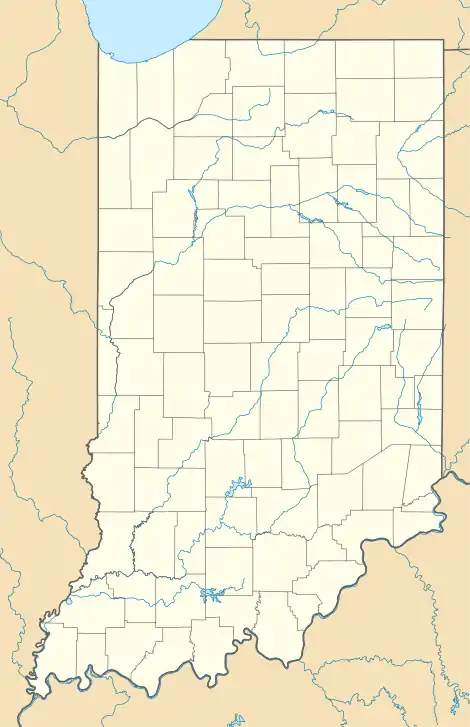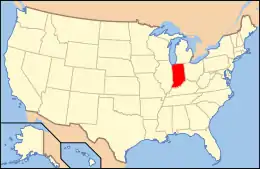Johnson–Denny House
Johnson–Denny House, also known as the Johnson-Manfredi House, is a historic home located at Indianapolis, Marion County, Indiana. It was built in 1862, and is a two-story, five bay, "T"-shaped, frame dwelling with Italianate style design elements. It has a bracketed gable roof and a two-story rear addition. It features a vestibule added in 1920. Also on the property is a contributing 1 1/2-story garage, originally built as a carriage house. It was originally built by Oliver Johnson, noted for the Oliver Johnson's Woods Historic District.[2]:2
Johnson–Denny House | |
 Johnson-Denny House, November 2010 | |
   | |
| Location | 4456 N. Park Ave., Indianapolis, Indiana |
|---|---|
| Coordinates | 39°50′15″N 86°8′55″W |
| Area | 0.4 acres (0.16 ha) |
| Built | 1862, 1920 |
| Architect | Fatout, Joshua L. & Moses K. |
| Architectural style | Italianate |
| NRHP reference No. | 79000036[1] |
| Added to NRHP | August 24, 1979 |
It was added to the National Register of Historic Places in 1979.[1]
References
- "National Register Information System". National Register of Historic Places. National Park Service. July 9, 2010.
- "Indiana State Historic Architectural and Archaeological Research Database (SHAARD)" (Searchable database). Department of Natural Resources, Division of Historic Preservation and Archaeology. Retrieved 2016-08-01. Note: This includes Felice Manfredi and Harriet O'Connor (n.d.). "National Register of Historic Places Inventory Nomination Form: Johnson-Denny House" (PDF). Retrieved 2016-08-01. and Accompanying photographs
This article is issued from Wikipedia. The text is licensed under Creative Commons - Attribution - Sharealike. Additional terms may apply for the media files.

