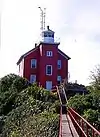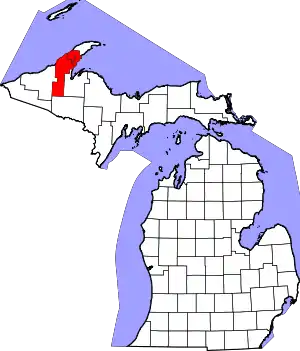Keweenaw Waterway Lower Entrance Light
The Keweenaw Waterway Lower Entrance Light, also known as the Portage Entry Light, is a lighthouse located at the south end of breakwater at mouth of the Portage River in Torch Lake Township. It was listed on the National Register of Historic Places in 2014.[5]
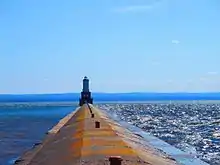 | |
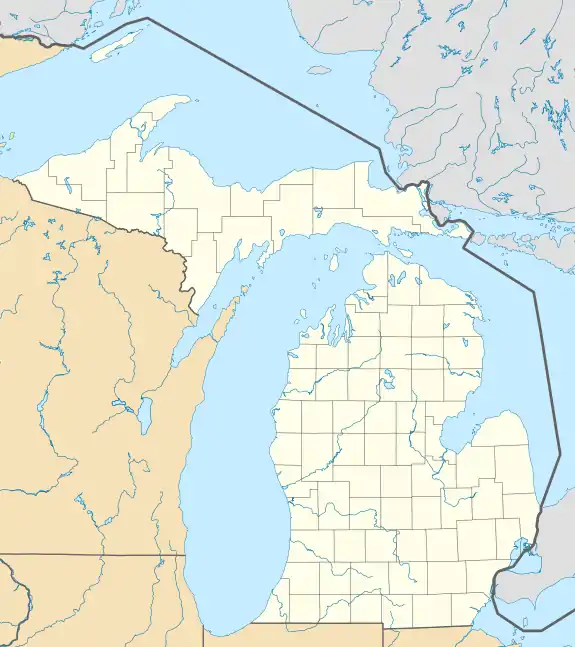 | |
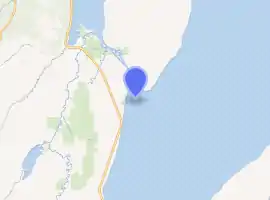
| |
| Location | S. end of breakwater at mouth of Portage R., Torch Lake Township |
|---|---|
| Coordinates | 46°58′8″N 88°25′52″W |
| Year first constructed | 1919 |
| Year first lit | 1920 |
| Automated | 1973[1] |
| Construction | steel tower |
| Tower shape | octagonal |
| Markings / pattern | white w/ black lantern and red roof |
| Tower height | Tower - 62 feet (19 m) |
| Focal height | 68 feet (21 m) |
| Original lens | Fourth order Fresnel lens[2] |
| Current lens | SABIK LED-350 two-tier lantern optic |
| Range | 9 nautical miles (17 km; 10 mi)[3] |
| Characteristic | Fl White, 6 sec |
| ARLHS number | USA-418 |
| USCG number | USCG 7-14765[4] |
| Heritage | place listed on the National Register of Historic Places |
Keweenaw Waterway Lower Entrance Light | |
| Built | 1919 |
| NRHP reference No. | 14000426[5] |
| Added to NRHP | July 18, 2014 |
History
The Portage River was first dredged in 1860, and the need for a light to mark the mouth of the waterway was quickly obvious. In 1866, Congress appropriated $7500 to construct range lights at this location,[6] which were constructed in 1868. The Federal government purchased the Keweenaw Waterway in 1891, after which the U.S. Army Corps of Engineers began a program to improve navigation in the waterway. By 1898, a breakwater and a western pier extending offshore was erected here.[7]
In 1902 a wooden frame tower erected at the end of the pier to house a light. This proved inadequate, and it was replaced with an iron tower in 1911. In 1913, work began on a new harbor inside the waterway, and in 1917 Congress appropriated $100,000 for a suite of new navigational aids, including this lighthouse to mark the outer end of the entrance way. Work on the structures began in 1919, and was completed in 1920.[6] The fourth order Fresnel lens was transferred from the previous pierhead light to this one, and previous lights marking the mouth of the waterway were removed.[7]
The lighthouse was automated in 1973.[1] In 2010, the original Fresnel lens was replaced with a SABIK LED-350 two-tier lantern optic.[7] In 2014, Keweenaw Waterway Lower Entrance Lighthouse was deemed excess by the Coast Guard, and in 2016 the Keweenaw Waterway Lighthouse Conservancy was granted ownership.[6]
Description
The Keweenaw Waterway Lower Entrance Light is located at the offshore end of a breakwater extending southward from shore at the mouth of the Portage River. The structure consists of a timber crib foundation and concrete pier, on top of which is a single story concrete machine room, topped with a three-story octagonal steel tower with a circular lantern.[7] It is a well-preserved example of the typical architecture and engineering methods used to construct lighthouses in the Great Lakes in the time period in which it was built.[5]
The foundation is a rectangular timber crib measuring approximately 32 feet by 50 feet, and 16 feet tall. The crib is constructed of heavy timbers and supported by piles. The crib supports an eight-foot thick concrete platform measuring approximately 32 feet by 50 feet. In the center of the platform is an unpainted single-story rectangular reinforced concrete pier measuring approximately 32 feet by 35 feet; open deck space is to either side. A steel doorway facing the breakwater provides access into the structure. Inside is a rectangular room measuring approximately 19.5 feet by 25 feet. A ladder provides access to the superstructure.[7]
A 16 feet high machine room measuring approximately 25 feet by 25 feet sits atop the pier. This room formerly held the machinery used to operate the lighthouse. The exterior of the machine room has molded concrete, classical revival wrap-around pilasters at each corner and A projecting classical revival molded concrete cornice across the top with a parapet above. A rectangular double doorway facing the concrete pier's rooftop deck is in one side of the room. The other three sides each have two rectangular windows, approximately five feet tall by three feet wide. The interior of the machine room measures approximately 22 feet by 22 feet, and a ladder in the center provides access to the tower above.[7]
The light tower on top of the machine room is a white-painted octagonal steel structure approximately 30 feet tall. The lower level of the tower is approximately 16 feet in diameter, and is slightly wider than the upper level. Eight 12-inch wide stylized Tuscan order pilasters are located at the corners of the octagon, and an architrave, frieze, and cornice encircle the edge of the lip above. Another doorway is at the base of the tower. There are two levels above the case, each octagonal and 14 feet in diameter with four windows.[7]
The lantern room at the top is approximately seven feet in diameter and is surrounded by a parapet wall. The original brass pedestal in the center of the lantern room floor supports a modern automated SABIK LED-350 two-tier lantern optic. A door provides access to the lantern galley.[7]
References
- "Keweenaw Waterway Lighthouse". Michigan Lighthouse Conservancy.
- "Historic Light Station Information and Photography: Michigan". United States Coast Guard Historian's Office. Archived from the original on May 1, 2017.
- Light List, Volume VII, Great Lakes (PDF). Light List. United States Coast Guard. 2012. p. 144.
- Rowlett, Russ (April 23, 2013). "Lighthouses of the United States: Michigan's Western Lower Peninsula". The Lighthouse Directory. University of North Carolina at Chapel Hill.
- "National Register of Historic Places Program: Keweenaw Waterway Lower Entrance Light".
- "Keweenaw Waterway Lower Entrance, MI". Lighthouse Friends.
- Daniel Koski-Karell (January 23, 2014), National Register of Historic Places Registration Form: Keweenaw Waterway Lower Entrance Light (PDF)
