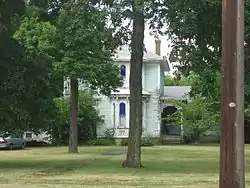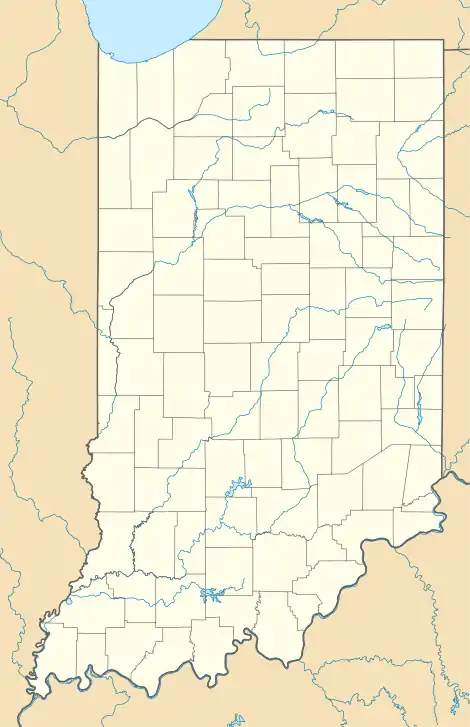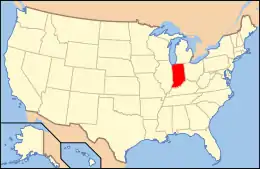McCairn-Turner House
McCairn-Turner House, also known as the Gilman-Turner House, is a historic home located at Goodland, Indiana. The original section was built about 1869, received an addition about 1875, and renovated in the Italianate style in 1886–1887. It is a two-story, frame dwelling sheathed in clapboard siding. A kitchen addition was constructed in 1908. It features a two-story, three sided projecting bay and one-story full length porch.[2]:5–6
McCairn-Turner House | |
 McCairn-Turner House in 2012 | |
 Location in Indiana  Location in United States | |
| Location | 124 W. Jasper St., Goodland, Indiana |
|---|---|
| Coordinates | 40°45′58″N 87°17′45″W |
| Area | less than one acre |
| Built | c. 1869,1875, 1886-1887, 1908 |
| Architectural style | Italianate |
| NRHP reference No. | 94000232[1] |
| Added to NRHP | March 25, 1994 |
It was listed on the National Register of Historic Places in 1994.[1]

McCairn-Turner House, prior to 1945 remodel
References
- "National Register Information System". National Register of Historic Places. National Park Service. July 9, 2010.
- "Indiana State Historic Architectural and Archaeological Research Database (SHAARD)" (Searchable database). Department of Natural Resources, Division of Historic Preservation and Archaeology. Retrieved 2016-05-01. Note: This includes Velma Jean (Barton) Dart and Stephen N. Mundell (January 1994). "National Register of Historic Places Inventory Nomination Form: McCairn-Turner House" (PDF). Retrieved 2016-05-01. and Accompanying photographs.
This article is issued from Wikipedia. The text is licensed under Creative Commons - Attribution - Sharealike. Additional terms may apply for the media files.

