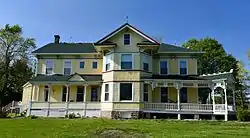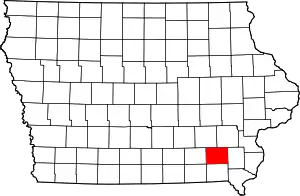W.C. Ball House
The W.C. Ball House (also known as the George W. Ball House/William M. DuBois House) is a historic house located in Fairfield, Iowa.
W.C. Ball House | |
 | |
  | |
| Location | Rural Route #2, Fairfield, Iowa |
|---|---|
| Coordinates | 41°01′11″N 91°57′32″W |
| Area | 2.11 acres (0.85 ha) |
| Built | c. 1876 |
| Architectural style | Late Victorian |
| NRHP reference No. | 85000691[1] |
| Added to NRHP | April 4, 1985 |
Description and history
Built on the edge of town in about 1876 for W. C. and Mary Ball, the house is a transitional structure between the Italianate vernacular and that of the later Victorian picturesque styles.[2] The 2½-story frame house features bracketed eaves, a full-height bay section on the south elevation, cornice returns, a high-pitched roof, facade gable, crenellations and finials on the ridges. A prominent feature of the house are its three porches: a kitchen porch on west side, a dining room porch on south, and wrap-around porch on southeast.
The house was listed on the National Register of Historic Places on April 4, 1985.[1]
References
- "National Register Information System". National Register of Historic Places. National Park Service. March 13, 2009.
- William C. Page, James E. Jacobsen. "W.C. Ball House". National Park Service. Retrieved 2016-05-18. with four photos from 1985
