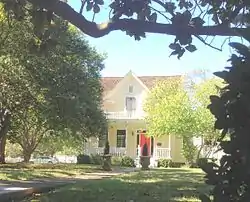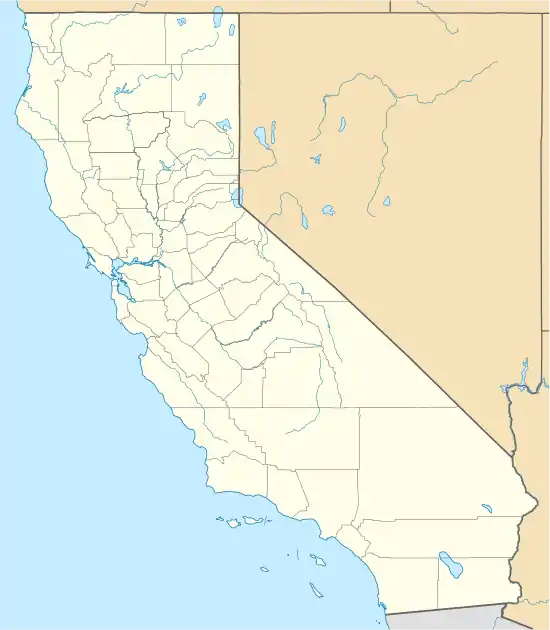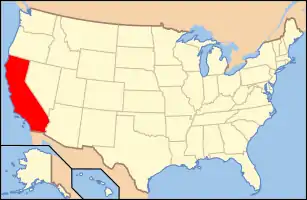A. H. Chapman House
The A. H. Chapman House at 256 E. 12th St. in Chico, California was built in 1859. It has also been known as "Little Chapman Mansion". It was listed on the National Register of Historic Places in 1982.[1]
A. H. Chapman House | |
 | |
  | |
| Location | 256 E. 12th St., Chico, California |
|---|---|
| Coordinates | 39°43′30″N 121°49′48″W |
| Area | less than one acre |
| Built | 1859 |
| Architect | Cleaveland, Henry W.; Walker, Cleveland |
| Architectural style | Greek Revival, Gothic Revival |
| NRHP reference No. | 82002170[1] |
| Added to NRHP | January 28, 1982 |
It corresponds to a published house plan designed by architect Andrew Jackson Downing. It is likely that it was specifically designed by architect Henry W. Cleaveland, known to be a "disciple" of Downing and known to have been "working in Chico in the 1870s when the house was twice expanded to its present form."[2]
Weblinks
| Wikimedia Commons has media related to A. H. Chapman House. |
References
- "National Register Information System". National Register of Historic Places. National Park Service. July 9, 2010.
- Giovanna Jackson and Michele Shover (September 15, 1981). "National Register of Historic Places Inventory/Nomination: A. H. Chapman House". National Park Service. and accompanying photos
This article is issued from Wikipedia. The text is licensed under Creative Commons - Attribution - Sharealike. Additional terms may apply for the media files.

