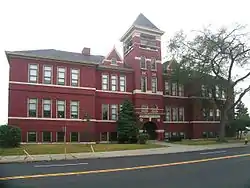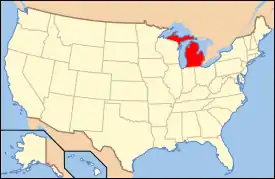James A. Garfield School
The James A. Garfield School is a former school building located at 840 Waterman Street in Detroit, Michigan. It is also known as the Frank H. Beard School. It is one of the oldest existing schools in the city of Detroit, as well as one of the least altered. [3] The school was listed on the National Register of Historic Places and designated a Michigan State Historic Site in 1984.[1][2]
James A. Garfield School | |
 | |
| Location | 840 Waterman Street Detroit, Michigan |
|---|---|
| Coordinates | 42°18′23″N 83°06′33″W |
| Built | 1896 |
| Architect | Malcomson and Higginbotham |
| Architectural style | Late Victorian |
| NRHP reference No. | 84001857[1] |
| Significant dates | |
| Added to NRHP | January 26, 1984 |
| Designated MSHS | March 20, 1974[2] |
History
In 1885, a section of Springwells Township was annexed to the city of Detroit. This section included two elementary schools, requiring the township to construct a new school for the remaining population. In 1886 a four-room schoolhouse was constructed at this site and named for president James A. Garfield. The surrounding area was booming, however, and by 1895 the original school was overcrowded. In 1896 it was torn down, and a new Garfield School, designed by Malcomson and Higginbotham, was constructed. An addition was constructed in 1900.[4] In 1907, the Springwells School District merged with the schools of Detroit.[5] After the merger, the city found that there were now two James A. Garfield Schools in the district, and name of the building was changed to honor Frank H. Beard, the director of the Springwells school board for 17 years.[4] Beard Elementary School moved to a different address and by 2004 became Roberto Clemente Learning Academy.[6]
As the neighborhood changed, enrollment declined. By 2008, the building housed the Beard Early Childhood Center.[3] The school closed permanently in 2014.[7]
Description
The brick school is built in the Victorian Romanesque style. The symmetrical front façade is organized into five bays, with the central and end bays projecting outward and the other two receding.[2] The entrances are topped with semi-circular arches, and the structure boasts a variety of window shapes and sizes. The elaborate brickwork, multi-planed roofline, and the red brick tower conveyed the importance the community attached to public education.[5] An addition to the original school was built in 1900.[3]
References
- "National Register Information System". National Register of Historic Places. National Park Service. April 15, 2008.
- Garfield, James A., School Archived 2011-06-06 at the Wayback Machine from the state of Michigan
- Frank H. Beard School Archived 2007-10-11 at the Wayback Machine from the city of Detroit
- Proposed Frank H. Beard Historic District (PDF), City of Detroit
- James A. Garfield School from Detroit1701.org
- "ROBERTO CLEMENTE LEARNING ACADEMY(formerly Beard Elementary)". Detroit Public Schools. 2004-05-25. Retrieved 2020-10-21.
- "Beard Elementary School (Closed 2014)". Public School Review. Retrieved May 18, 2020.

