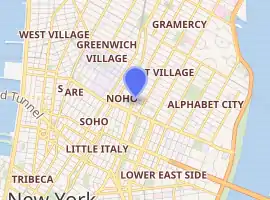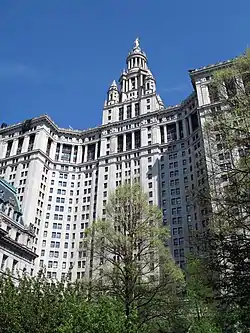Ted Weiss Federal Building
The Ted Weiss Federal Building, also known as the Foley Square Federal Building, is a 34-story United States Federal Building located at 290 Broadway in Foley Square in the Civic Center district of Lower Manhattan, New York City. The building, which is adjacent to the African Burial Ground National Monument, was opened in 1995. The building is named for Ted Weiss (1927–1992), who had been a Democratic member of the United States House of Representatives from New York.
| Ted Weiss Federal Building | |
|---|---|
 Main entrance | |

| |
| Alternative names | Foley Square Federal Building |
| General information | |
| Location | 290 Broadway New York, NY, United States |
| Current tenants | IRS, EPA, GAO |
| Named for | Ted Weiss |
| Construction started | 1991 |
| Completed | 1994 |
| Opened | 1995 |
| Cost | $292,000,000 |
| Owner | General Services Administration |
| Height | |
| Roof | 475 ft (145 m) |
| Technical details | |
| Floor count | 34 |
| Floor area | 939,689 sq ft (87,300.0 m2) |
| Design and construction | |
| Architect | Hellmuth Obata & Kassabaum |
| Developer | Linpro New York Realty |
| Main contractor | Tishman Construction |
The building houses the Internal Revenue Service, Environmental Protection Agency, and the General Accounting Office.
History
The initial phases of the design process started in 1988 with the request for proposals by the General Services Administration (GSA). Two buildings were specified in the proposal, one to act as a federal courthouse, and the other to accommodate federal offices. The original plan also included a 25,000-square-foot (2,300 m2) public pavilion to house day care facilities, an auditorium, and 55,000 square feet (5,100 m2) of parking below the building.[1]
In October 1991, intact burials of human remains were discovered during an archeological survey and excavation. The agency had done an environmental impact statement (EIS) prior to purchase of the site, but the archeological survey had predicted that human remains would not be found because of the long history of urban development in that area.[2]
Initially, GSA had planned full archeological retrieval of the remains as full mitigation of the effects of its construction project on the burial ground. Within the year, its teams removed the remains of 420 persons from the site, but it had become clear that the extent of the burial ground was too large to be fully excavated. In 1992, activists staged a protest at the site about GSA's handling of the burial issue, especially when it was found that some intact burials were broken up during construction excavation at part of the site.[2]
GSA halted construction until the site could be thoroughly assessed. It provided additional funding to conduct a further archaeological excavation to reveal any other bodies on the site and to assess the remains.[2] After controversy and negotiations, the plans were modified and the design for the pavilion was removed from the building plans. In lieu of the pavilion, a 50-foot high interior arcade with a vaulted top was constructed.[1]
Description
The building is designed in a modernized Federal architecture style and is divided into two parts - an office tower and a three-story special function facility. The office building is a 30-story high rise structure with two mechanical penthouse levels above grade and two parking levels below grade. The high-rise structure is enclosed with Deer Isle granite, pre-fabricated, panelized, cladding system with punched aluminum windows. Crowning the entire building is an open barrel vaulted cage, placed atop a granite-sheathed, box-shaped penthouse housing the mechanical systems for the building.[1]
The mezzanine level of the office building includes a fitness center and central mechanical room. The 3rd through 29th floors are typical office floors complete with access flooring and nine foot ceilings. A conference center is located on the 30th floor with multi-story meeting and conference facilities.[1]
The sidewalks along the perimeter of the building are custom-colored admixture concrete which coordinates with the building module. Exterior landscaping consists of tree plantings along the curb line on Duane and Reade Streets, with custom-designed tree grates.[1]
Artwork
A rule for all new Federal buildings stipulated that one-half of one percent (00.5%) of the building's estimated construction cost is set aside for "Art-in-Architecture" projects. The building houses several works of art; The Roger Brown Mosaic next to the African American Burial Ground; the Clyde Lynd sculpture American Song is located at the building's entrance; the Barbara Chase-Riboud bronze memorial, Africa Rising in the building's lobby, silk screen canvas Renewal by Tomie Arai, and the New Ring Shout, by the collaborative team of sculptor Houston Conwill, architect Joseph De Pace, and poet Estella Conwill Majozo, is sited in the central rotunda.[1]
Gallery
 Africa Rising by Barbara Chase-Riboud
Africa Rising by Barbara Chase-Riboud New Ring Shout by Houston Conwill, Joseph De Pace, and Estella Conwill
New Ring Shout by Houston Conwill, Joseph De Pace, and Estella Conwill Renewal by Tomie Arai
Renewal by Tomie Arai American Song by Clyde Lynd
American Song by Clyde Lynd
References
- "Ted Weiss Federal Building, New York, NY". General Services Administration. Retrieved March 18, 2017.
- Harrington, Spencer P.M. (March–April 1993). "Bones and Bureaucrats". Archeology. Retrieved February 11, 2012.
