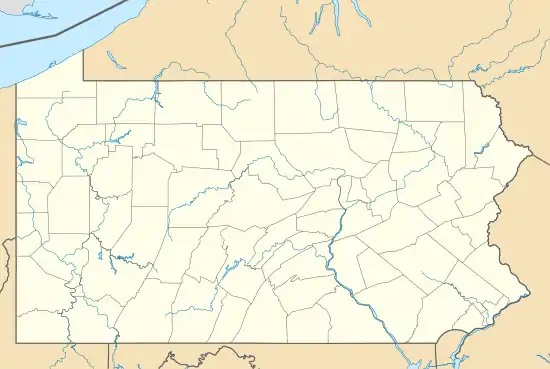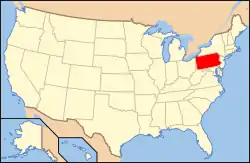Joseph Cassese House
Joseph Cassese House is a historic home located at Scranton, Lackawanna County, Pennsylvania. It was built about 1910, and is a three-story, five bay wide frame dwelling with an ochre brick veneer in the Italian Renaissance Revival style. It has a low, hipped terra cotta tile roof. The front facade features an elaborately carved limestone porch. Also on the property is a masonry garage with a hipped roof, and contributing retaining walls. The house was converted to apartments between 1926 and 1933.[2]
Joseph Cassese House | |
 in 2013 | |
  | |
| Location | 1000 Clay Ave., Scranton, Pennsylvania |
|---|---|
| Coordinates | 41°24′47″N 75°38′48″W |
| Area | less than one acre |
| Built | 1910 |
| Built by | Frank Carlucci |
| Architect | Lewis Hancock Jr. |
| Architectural style | Italian Renaissance |
| MPS | Anthracite--Related Resources of Northeastern Pennsylvania MPS |
| NRHP reference No. | 97001258[1] |
| Added to NRHP | October 24, 1997 |
It was added to the National Register of Historic Places in 1997.[1]
References
- "National Register Information System". National Register of Historic Places. National Park Service. July 9, 2010.
- "National Historic Landmarks & National Register of Historic Places in Pennsylvania" (Searchable database). CRGIS: Cultural Resources Geographic Information System. Note: This includes Alison McDowell (August 1997). "National Register of Historic Places Inventory Nomination Form: Joseph Cassese House" (PDF). Retrieved 2012-01-04.
This article is issued from Wikipedia. The text is licensed under Creative Commons - Attribution - Sharealike. Additional terms may apply for the media files.

