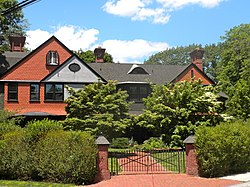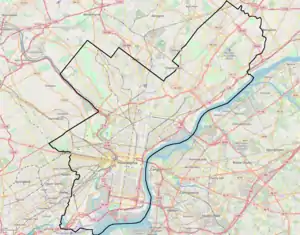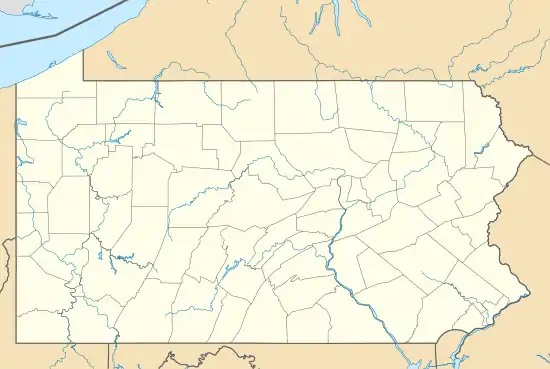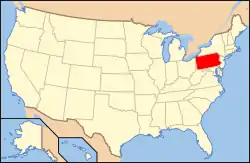Anglecot
The Anglecot, also known as the Potter Residence, is a historic residence in the Chestnut Hill neighborhood of Philadelphia, Pennsylvania, United States.[2] It was designed by noted Philadelphia architect Wilson Eyre for Charles Adams Potter (1860-1925), a manufacturer of linoleum.[3]
The Anglecot | |
 | |
   | |
| Location | Evergreen & Prospect Avenues Philadelphia, Pennsylvania |
|---|---|
| Coordinates | 40°4′51″N 75°12′14″W |
| Area | 1 acre (0.40 ha) |
| Built | 1883 |
| Architect | Wilson Eyre John J. Boyle (sculptor) |
| Architectural style | Queen Anne |
| NRHP reference No. | 82003806[1] |
| Added to NRHP | April 19, 1982 |
Its name is a shortening of "Angled Cottage," and it was built at a 45-degree angle to the intersection of Evergreen and Prospect Avenues.
Anglecot was a sanatorium in the 1970s. It is now divided into condominiums.
It was added to the National Register of Historic Places in 1982. It is a contributing property of the Chestnut Hill Historic District.
_(14780925932).jpg.webp)
"Anglecot" in an 1889 woodcut.
References
- "National Register Information System". National Register of Historic Places. National Park Service. January 23, 2007.
- "Anglecot" plan & photos at University of Pennsylvania
- Hotchkin, Samuel Fitch (1889). Ancient and Modern Germantown, Mount Airy, and Chestnut Hill. Philadelphia: P. W. Ziegler & Company. Retrieved 2008-04-28.
samuel hotchkin.
, p. 484.
External links
- Photograph and article at Bryn Mawr College.
- Listing at Philadelphia Architects and Buildings
This article is issued from Wikipedia. The text is licensed under Creative Commons - Attribution - Sharealike. Additional terms may apply for the media files.


