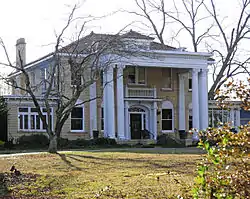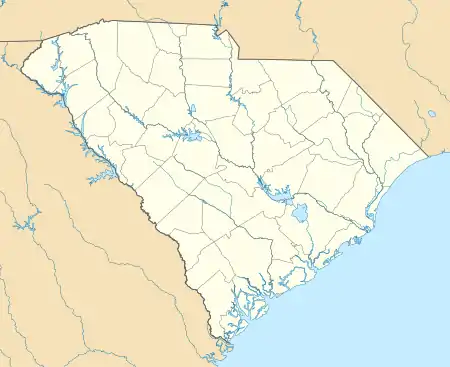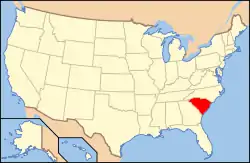C. Granville Wyche House
C. Granville Wyche House is a historic home located at Greenville, South Carolina. It was built in 1931, and consists of a two-story, five bay central blocked flanked by one-story balconied projections. It is of blond brick in the Italian Renaissance style with a low-pitched tile roof, wide eaves with brackets, and full-length, first floor windows. It features a massive portico with grouped classical columns and pilasters. Also on the property is a small grotto and an unpainted barn dating from the mid-1930s.[2][3]
C. Granville Wyche House | |
 C. Granville Wyche Home, March 2012 | |
  | |
| Location | 2900 Augusta Rd., Greenville, South Carolina |
|---|---|
| Coordinates | 34°48′46″N 82°23′3″W |
| Area | 5.2 acres (2.1 ha) |
| Built | 1931 |
| Architect | Trowbridge, Silas D. |
| Architectural style | Renaissance |
| NRHP reference No. | 93000904[1] |
| Added to NRHP | September 2, 1993 |
It was added to the National Register of Historic Places in 1993.[1]
References
- "National Register Information System". National Register of Historic Places. National Park Service. July 9, 2010.
- Judith Bainbridge (March 1993). "C. Granville Wyche House" (pdf). National Register of Historic Places - Nomination and Inventory. Retrieved 2014-08-01.
- "C. Granville Wyche House, Greenville County (2900 Augusta Rd., Greenville)". National Register Properties in South Carolina. South Carolina Department of Archives and History. Retrieved 2014-08-01.
This article is issued from Wikipedia. The text is licensed under Creative Commons - Attribution - Sharealike. Additional terms may apply for the media files.

