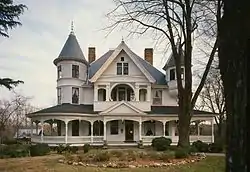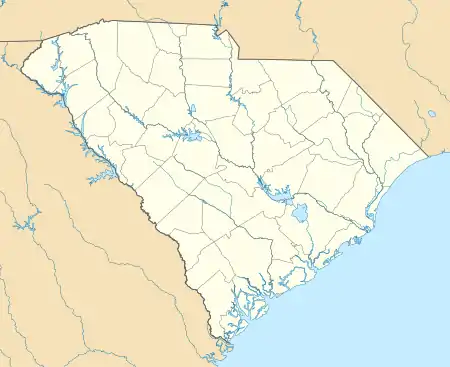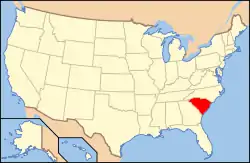John Calvin Owings House
John Calvin Owings House is a historic home located at Laurens, Laurens County, South Carolina. It was designed by architect George Franklin Barber and built in 1896. It is a 2 1/2-story, Queen Anne style frame dwelling. It features high multiple roofs, turrets, oriels, cresting, turned spindles, and porches. The projecting front gable includes a decorated second-story portico. Also on the property are four contributing outbuildings.[2][3]
John Calvin Owings House | |
 John Calvin Owings House, HABS Photo, November 1986 – March 1987 | |
  | |
| Location | 787 W. Main St., Laurens, South Carolina |
|---|---|
| Coordinates | 34°29′38″N 82°1′43″W |
| Area | 5 acres (2.0 ha) |
| Built | 1896 |
| Built by | Barber, George F. & Co. |
| Architectural style | Queen Anne |
| NRHP reference No. | 78002520[1] |
| Added to NRHP | February 23, 1978 |
It was added to the National Register of Historic Places in 1978.[1]
References
- "National Register Information System". National Register of Historic Places. National Park Service. July 9, 2010.
- Ruth K. LaForge; Mary Ann Eddy; Steve Smith (August 1977). "John Calvin Owings House" (pdf). National Register of Historic Places - Nomination and Inventory. Retrieved June 2014. Check date values in:
|accessdate=(help) - "John Calvin Owings House, Laurens County (787 W. Main St., Laurens)". National Register Properties in South Carolina. South Carolina Department of Archives and History. Retrieved June 2014. Check date values in:
|accessdate=(help)
External links
![]() Media related to John Calvin Owings House at Wikimedia Commons
Media related to John Calvin Owings House at Wikimedia Commons
- Historic American Buildings Survey (HABS) No. SC-606, "John Calvin Owings House, 787 West Main Street, Laurens, Laurens County, SC", 21 photos, 4 color transparencies, 3 data pages, 3 photo caption pages
- Historic American Buildings Survey (HABS) No. SC-606-A, "John Calvin Owings House, Outbuildings, 787 West Main Street, Laurens, Laurens County, SC", 2 photos, 1 photo caption page
This article is issued from Wikipedia. The text is licensed under Creative Commons - Attribution - Sharealike. Additional terms may apply for the media files.

