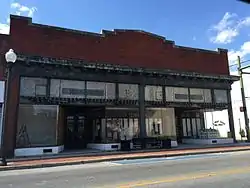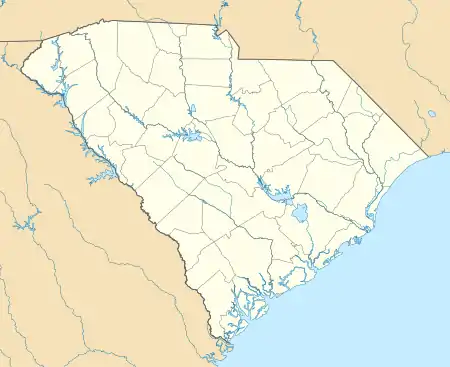Rasor and Clardy Company Building
Rasor and Clardy Company Building is a historic commercial building located at Mullins, Marion County, South Carolina. It was originally a jail prior to 1914 when it was converted into a mercantile called the Rasor and Clardy Company, and is a two-story, brick commercial building. The building features metalwork, stained glass and glass tile, mosaic tiles at the entranceways, wooden coffered ceilings in the display windows, and pressed metal interior cornices and ceilings. It is considered the most intact early-20th century commercial building remaining in Mullins.[2][3]
Rasor and Clardy Company Building | |
 | |
  | |
| Location | 202 S. Main St., Mullins, South Carolina |
|---|---|
| Coordinates | 34°12′13″N 79°15′15″W |
| Area | 0.2 acres (0.081 ha) |
| Built | 1914 |
| Architectural style | Early Commercial |
| NRHP reference No. | 82001522[1] |
| Added to NRHP | October 29, 1982 |
It was listed in the National Register of Historic Places in 1982.[1]
References
- "National Register Information System". National Register of Historic Places. National Park Service. July 9, 2010.
- Edwin P. Rogers, Jr.; John Wells & Mary Watson (July 1982). "Rasor and Clardy Company Building" (pdf). National Register of Historic Places - Nomination and Inventory. Retrieved 22 February 2014.
- "Rasor and Clardy Company Building, Marion County (202 S. Main St., Mullins)". National Register Properties in South Carolina. South Carolina Department of Archives and History. Retrieved 22 February 2014.
This article is issued from Wikipedia. The text is licensed under Creative Commons - Attribution - Sharealike. Additional terms may apply for the media files.

