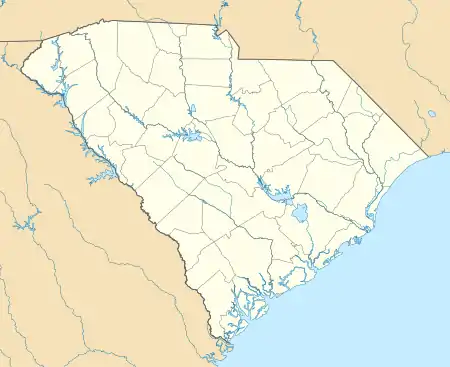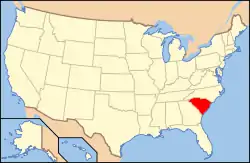Bob Lemmon House
Bob Lemmon House is a historic farmhouse located near Winnsboro, Fairfield County, South Carolina. It was built about 1850, and is a two-story, frame I-house. It has a gable roof, a single pile, central hall plan, and rear shed room additions. The façade features a two-tiered pedimented portico with four wooden Tuscan order columns. The property also includes a shed (c. 1910) and a barn (c. 1890), both of frame construction sheathed in weatherboard.[2][3]
Bob Lemmon House | |
  | |
| Location | Off South Carolina Highway 213, near Winnsboro, South Carolina |
|---|---|
| Coordinates | 34°19′44″N 81°10′33″W |
| Area | 0.7 acres (0.28 ha) |
| Built | c. 1850 |
| MPS | Fairfield County MRA |
| NRHP reference No. | 84000607[1] |
| Added to NRHP | December 6, 1984 |
It was added to the National Register of Historic Places in 1984.[1]
References
- "National Register Information System". National Register of Historic Places. National Park Service. July 9, 2010.
- unknown (n.d.). "Bob Lemmon House" (pdf). National Register of Historic Places - Nomination and Inventory. Retrieved 5 July 2012.
- "Bob Lemmon House, Fairfield County (S.C. Sec. Rd. 54 near int. with S.C. Sec. Rd. 70, Winnsboro vicinity)". National Register Properties in South Carolina. South Carolina Department of Archives and History. Retrieved 5 July 2012.
This article is issued from Wikipedia. The text is licensed under Creative Commons - Attribution - Sharealike. Additional terms may apply for the media files.

