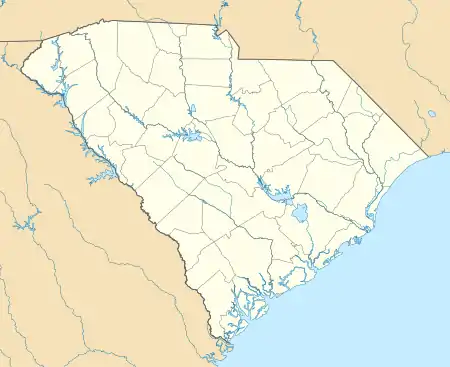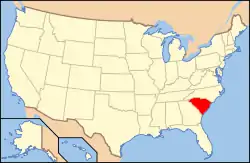Obediah Shirley House
The Obediah Shirley House, sometimes referred to as the Obediah and Jennie Shirley Home[2] is a historic farmhouse with a fieldstone foundation,[3] located near Honea Path, South Carolina. Its construction was completed in several phases in order to accommodate the Shirley family as their family grew in number. The original, one-story log cabin was built in 1826 with the second-floor and two rooms to the north added before 1850. After 1850, a third room was added to the house, which increased the width. The front porch and kitchen were added in later in the 19th century.[4]
Obediah Shirley House | |
 Obediah Shirley House, 2012 | |
  | |
| Location | Bagwell Rd., Honea Path, South Carolina |
|---|---|
| Coordinates | 34.451599°N 82.414044°W |
| Area | 1 acre (0.40 ha) |
| Built | 1826 |
| Architectural style | Carolina upcountry farmhouse |
| NRHP reference No. | 99000201[1] |
| Added to NRHP | September 3, 1999 |
The house was owned by descendants of Obediah Shirley until 1988, when the house and one acre of land was donated to the Obediah Shirley House Foundation. Structural restoration was completed after the donation, including leveling the foundation with boulders from an adjacent property, replacement of the porch roof framing, and a new roof.[5][6] The house is currently open to tour by appointment.[2]
References
- "National Register Information System". National Register of Historic Places. National Park Service. July 9, 2010.
- "Obediah and Jennie Shirley Home". Retrieved November 12, 2013.
- "Obediah Shirley Home". Retrieved November 12, 2013.
- "Obediah Shirley House". Retrieved November 12, 2013.
- "May 1988 Work Week Honea Path, SC". Retrieved November 12, 2013.
- "NRHP Registration Form" (PDF) (PDF). Retrieved November 12, 2013.

